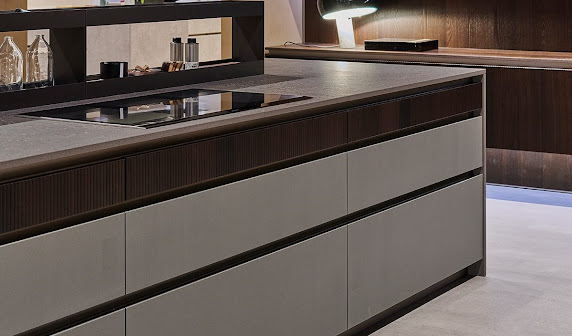How to Choose the Right Size and Layout for Your Kitchen Wardrobe
Your kitchen is the epicenter of your home. It is where the aroma of your Christmas cookies fills the air, conversations spark midway while you cook spaghetti, and you can find a moment of peace and solace while cooking your favorite meal after an exhausting day. If your kitchen is the heart of your space, kitchen wardrobes are the beating pulse that keeps things organized. Most people splurge their entire bank balance on redesigning a kitchen without giving any second thoughts about selecting the right size and layout for your kitchen wardrobe.
The result? Incoherent and messy wardrobes that take up a lot of space, keep the alignment cluttered or don’t offer enough space for the kitchen essentials. Well, whether you have an open kitchen in a compact space or a sprawling kitchen, here’s a guide to deciding your wardrobe’s size and layout.
Assess the Overall Space and Needs
Before diving into your wardrobe design, assess your kitchen space and your specific needs. Consider the overall dimensions, layout, and existing fixtures and evaluate your cooking habits, storage equipment, and the items you need to store, like utensils, pots, pans, and appliances. By starting from ground zero and assessing the space and holistic design preferences, you can understand what your kitchen needs and make the right choice.
Size Matters
Determining the right size for your kitchen wardrobe involves a balance between storage capacity and available space. If you have a smaller kitchen, opting for floor-to-ceiling wardrobes might maximize storage. In larger spaces, a combination of open shelves and cabinets might provide both functionality and an open, airy feel, and consider the height, width, and depth of the wardrobe around the available kitchen space.
Layout Considerations
The layout of your kitchen wardrobe influences ease of access and workflow. Several popular layouts cater to different needs. The U-shaped layout offers ample storage and maximizes corner space, while the L-shaped layout provides an efficient work triangle. The galley layout is great for smaller kitchens, ensuring everything is within arm’s reach. Assess your space and pick a layout that best fits your kitchen's dimensions and your workflow.
Functional Design
The functionality of your kitchen wardrobe depends on its design. Pull-out drawers, rotating shelves, and adjustable dividers optimize storage space. Consider specialized storage for specific items, such as pull-out spice racks, tray dividers, or vertical storage for baking sheets because incorporating these elements enhances accessibility in your kitchen.
Aesthetics and Style
The kitchen wardrobe is not just about functionality; it also plays a crucial role in the overall aesthetics of your kitchen. The material, color, and style should complement the kitchen’s design. From classic wood finishes to sleek modern designs, ensure the wardrobe harmonizes with the overall theme of your kitchen.
You may also like to read:
- Modern Kitchen Wardrobe Designs to Upgrade Your Kitchen
- How To Find the Best Custom Furniture Makers in Your Area
- Embracing Luxury Through Custom-Made Furniture Designs
Conclusion
Your kitchen wardrobes hold most of your kitchen’s secrets. Whether we are talking about an old coffee canister, omelet pan, or pickle jars that you don’t want to put on display, your kitchen wardrobes handle it all. The least you can do for your kitchen cabinets is ensure they are of the right size and layout. Besides, mostly they are a one-time investment, so if you want the best for your kitchen, choose Stosa Cucine, NYC for your kitchen. They offer custom-made affordable and luxury Italian furnishings for modern homeowners, so you get the best of what your kitchen deserves.
Source: https://stosa-ny.com/blog/how-to-choose-right-size-and-layout-for-kitchen-wardrobe/




Comments
Post a Comment